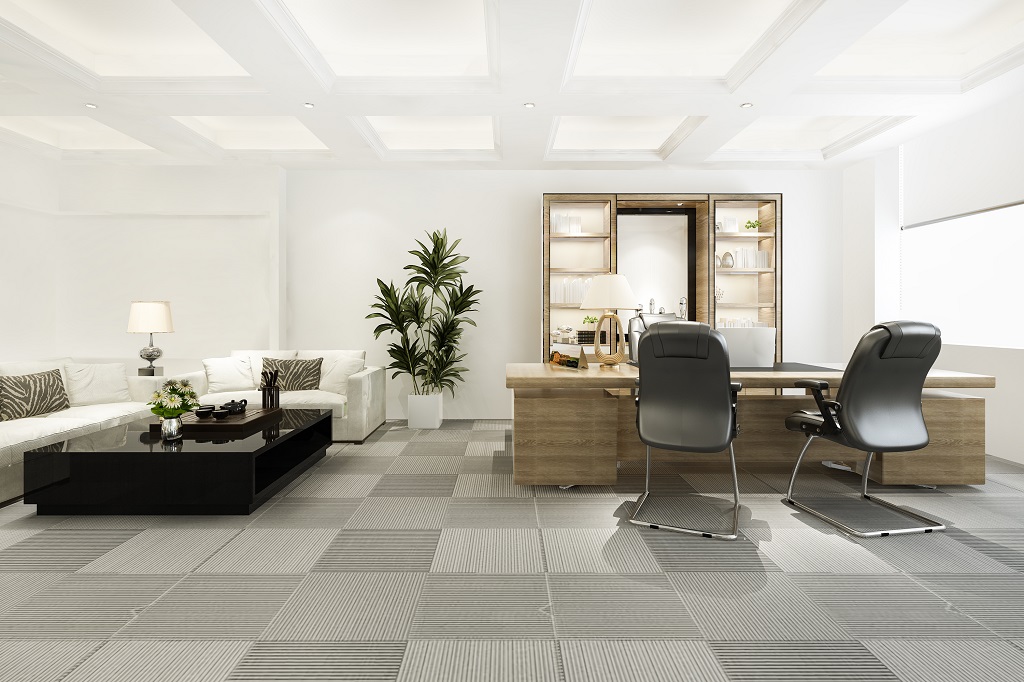
5 Steps in Constructing Green Offices
Recognizing the need to safeguard nature in our urban environment and taking steps to protect or improve the quality of the land is a way to enrich a green life in offices. Interior Designing Company’s are now aiming to maximize social and economic value across an office building’s entire life cycle while minimizing environmental impacts (from design, construction, operation and maintenance, through to renovation and eventual demolition). These practices make sure that embodied resources are kept to a minimum, such as the energy or water used to generate and transport the building’s materials, will help make structures really low impact.
Read below the steps incorporated to construct green offices:
Minimizing energy use:
Making new and renovated buildings more comfortable and cost-effective to operate, as well as assisting building occupants in becoming energy-efficient, are all necessary for minimizing energy use throughout a building’s lifecycle. After maximizing built-in and natural efficiencies, it is all about using renewable and low-carbon technologies to fulfill buildings’ energy needs.
Management of water resources:
Engineers are looking into creative ways to harvest water for safe indoor usage as well as ways to manage drinking and waste water more effectively and efficiently. In order to minimize putting stormwater and drainage infrastructure under unnecessary strain or impeding its ability to function, they are also taking into account how buildings and the area around them affect these systems.
Passive design management for promoting good health:
Bringing fresh air inside, providing good indoor air quality through ventilation, and avoiding materials and chemicals that cause harmful or toxic emissions are some of the design elements that have been implemented. Including natural illumination and views also contributes to the process of using less energy for lighting. Proper acoustics and sound insulation play crucial roles in the concentration, recovery, and peaceful enjoyment of an office building. Designing for ears as well as eyes. By using building management and monitoring systems or passive design, the ideal indoor temperature can be achieved, guaranteeing occupant comfort.
Establishing proper communication channels through advanced technology:
Smart electrical grids that know how to transmit energy where and when it is needed are being built in order to explore the possibilities of both “smart” and information communications technologies to communicate better with the environment around us.
Protecting the structures from natural disasters:
Organizations are more concerned about designing office buildings that will last for many years and keep people and their belongings safe than they are about adjusting to a changing climate. They do this by creating adaptable and dynamic office space interior design, planning for changes in their usage through time, and avoiding the need to demolish, rebuild, or extensively remodel buildings in order to keep them from becoming outdated.
Minimizing waste and maximizing reuse:
One of the ways to minimize waste is by using fewer, more resilient materials, and taking into account a building’s end-of-life stage. Planning for the recovery and reuse of demolition waste is so about encouraging recycling and reuse among building occupants.


No Comments