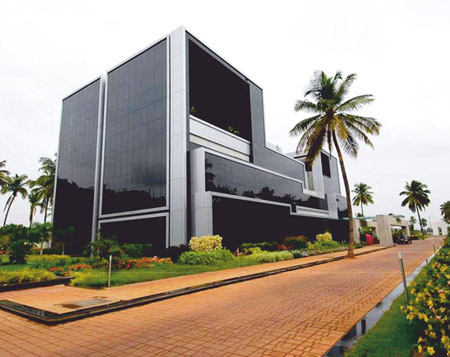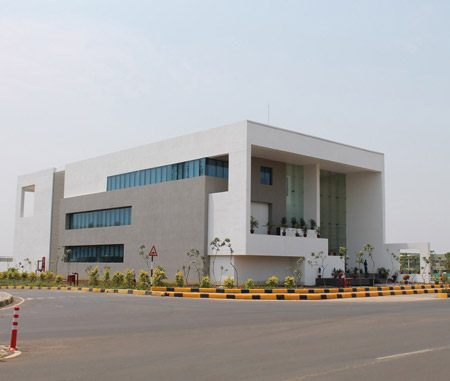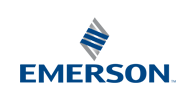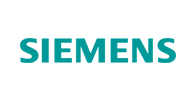WE TRY TO EXCEL CLIENTS EXPECTATIONS BY GIVING GOOD DESIGN SOLUTIONS, TIMELY DELIVERY & COST EFFECTIVE PROJECTS.
We are one of the premier office interiors designing firms. We work on Pan-India level. We are a cohesive, multidisciplinary design team devoted to building places and spaces that inspire human endeavours and uplift the human spirit. We continually strive to design buildings and evolve space topologies to offer solutions to social challenges and form stronger, more lively communities.
Working meticulously with clients and collaborators, we recognize mutual goals, build trusting relationships, and explore solutions for any scale. Whether we’re envisaging a branded workplace, a commercial building, a new state of the art hospital or school, or a citywide plan, we participate in a unified design process, always keeping the community at the heart of what we do.














